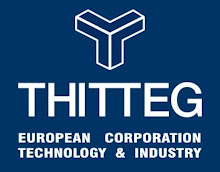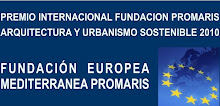 Eco cybernetic Architecture and urbanism are our vision of the future habitat that will transform Barcelona into a social and power self-sufficient city.
Eco cybernetic Architecture and urbanism are our vision of the future habitat that will transform Barcelona into a social and power self-sufficient city.The economic, social, environmental changes, the new networks and the man, at the moment are so fast that is necessary a Eco-cybernetic system design that allows to adapt us to the continuous external and internal changes that interact, feeding back the design process to obtain a sustainable self-sufficiency of the hábitat.
Los cambios económicos, sociales, medioambientales, las nuevas redes y del hombre, actualmente son tan rápidos que es necesario un sistema eco-cibernético de diseño que nos permita adaptarnos a los continuos cambios externos e internos que interactúan, retroalimentando el proceso de diseño para obtener una autosuficiencia sostenible del hábitat.
 The Eco Ensanche sets out like an urban reorganization, taking advantage of synergies that the zone of San Adria of Besos and Badalona gives, projecting an urban ecosystem that Integra the urban network and mobility between the zones 22 @ and Sagrera. Generating a connection between the marine sport ports of the Forum and Badalona.
The Eco Ensanche sets out like an urban reorganization, taking advantage of synergies that the zone of San Adria of Besos and Badalona gives, projecting an urban ecosystem that Integra the urban network and mobility between the zones 22 @ and Sagrera. Generating a connection between the marine sport ports of the Forum and Badalona.  The architecture and eco-cybernetic urbanism in its process of design realize a feedback of (input), elements and control systems, and have the two objectives (output), the habitat and the construction.
The architecture and eco-cybernetic urbanism in its process of design realize a feedback of (input), elements and control systems, and have the two objectives (output), the habitat and the construction. The feedback of input, allows to a positive evolution of the habitat and the construction of as they are the communication, the technology, the habitability, the culture and the viability, economic, average environmental and the future social. Out-put is an architecture and echo-cybernetic, flexible urbanism that adapts to the changes and the surroundings as it has done it to the nature you dare of the time.
 The blocks of the Eco-ensanche have rectangular form and conserve the typical chamfer (Chaflan) of blocks of the ensanche of Cerdà, and a great central garden courtyard, that divides the blocks in two parts. The part large ofthe block is oriented to the south, to takeadvantage of the light the sun, which makes more favorable the bio-climatic conditions of the buildings and more efficient the advantage of the solarenergy. The distance among the volumes this defined by the projection of the shades between them and towards the interior of the courtyard gardens.
The blocks of the Eco-ensanche have rectangular form and conserve the typical chamfer (Chaflan) of blocks of the ensanche of Cerdà, and a great central garden courtyard, that divides the blocks in two parts. The part large ofthe block is oriented to the south, to takeadvantage of the light the sun, which makes more favorable the bio-climatic conditions of the buildings and more efficient the advantage of the solarenergy. The distance among the volumes this defined by the projection of the shades between them and towards the interior of the courtyard gardens.La manzanas del eco ensanche tiene forma rectangular y conservan el típico chaflán de las manzanas del ensanche de Cerdà, y un gran patio jardín central que divide la manzana en dos partes.La parte mas larga de las manzanas esta orientada al sur, para aprovechar la luz del sol, lo que hacen mas favorables las condiciones bioclimaticas de los edificios y mas eficiente el aprovechamiento de la energía solar. La distancia entre los volúmenes esta definida por la proyección de las sombras entre ellos y hacia el interior de los patios jardín.
 The blocks are crossed by the Green Pathways that create a pedestrian continuity that interlaces the natural ecosystem with the artificial structure of the city, formed by a mixed system of bio-climatic pergolas and wind towers with natural refrigeration. Based on a system of pulverization of the water of the phreatic level, which is pumped taking advantage of the wind energy. The towers of wind and refrigeration take the air hot that passes through a system humidifier that makes to go down its temperature. The bio-climatic.pathways allow that the flora and fauna of the river Besos not interrupted by the buildings and comprises of the Eco- ensanche.
The blocks are crossed by the Green Pathways that create a pedestrian continuity that interlaces the natural ecosystem with the artificial structure of the city, formed by a mixed system of bio-climatic pergolas and wind towers with natural refrigeration. Based on a system of pulverization of the water of the phreatic level, which is pumped taking advantage of the wind energy. The towers of wind and refrigeration take the air hot that passes through a system humidifier that makes to go down its temperature. The bio-climatic.pathways allow that the flora and fauna of the river Besos not interrupted by the buildings and comprises of the Eco- ensanche.
Las manzanas están atravesadas por the green pahtways que crean una continuidad peatonal que entrelaza el ecosistema natural con la estructura artificial de la ciudad, formada por un sistema mixto de pérgolas bioclimaticas y torres de viento con refrigeración natural. Basado en un sistema de pulverización del agua del nivel freático, la cual es bombeada aprovechando la energía eolica. Las torres de viento y refrigeración cogen el aire caliente que pasa a través de un sistema humidificador que hace bajar su temperatura. Los corredores bioclimaticos permiten que la flora y fauna de la zona y del rió besos no se interrumpan por los edificios y forme parte del Eco- ensanche.
 The eco-Bridges unite both sides of the river Besos, giving continuity to the ecological pathways of the eco-ensanche.The bridges are covered by a structure that allows that the vegetation grows, creating a habitat for the flora and fauna of the mouth's river Besos.
The eco-Bridges unite both sides of the river Besos, giving continuity to the ecological pathways of the eco-ensanche.The bridges are covered by a structure that allows that the vegetation grows, creating a habitat for the flora and fauna of the mouth's river Besos. Other systems are integrated like a system of illumination by means of photovoltaic glass and Leds. Also it has a system of irrigation for the vegetation by means of the pulverization of the water that takes from the flow of the river. Turning it into Eco-Domes for the ecosystem of the river Besos.

 This group of self-sufficient buildings follows the shore of the river Besos and they are integrated to the surroundings by a system of green roofs, that allow the continuity of the vegetation. To conform a great natural park throughout the river, and that is connected with the Eco-ensanche by green pathways. In these buildings several activities are developed like support and leisure, that integrates the mouth of the river to the entire city. Creating a balance between the natural ecosystem and the artificial surroundings.
This group of self-sufficient buildings follows the shore of the river Besos and they are integrated to the surroundings by a system of green roofs, that allow the continuity of the vegetation. To conform a great natural park throughout the river, and that is connected with the Eco-ensanche by green pathways. In these buildings several activities are developed like support and leisure, that integrates the mouth of the river to the entire city. Creating a balance between the natural ecosystem and the artificial surroundings. 










No hay comentarios:
Publicar un comentario