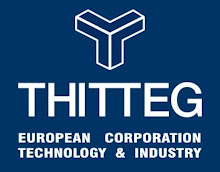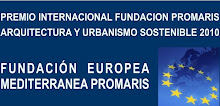
Eco cybernetic Architecture and urbanism are our vision of the future habitat that will transform Barcelona into a social and power self-sufficient city.
The economic, social, environmental changes, the new networks and the man, at the moment are so fast that is necessary a Eco-cybernetic system design that allows to adapt us to the continuous external and internal changes that interact, feeding back the design process to obtain a sustainable self-sufficiency of the hábitat.
.
Arquitectura y urbanismo eco-cibernético es nuestra visión del hábitat del futuro para convertir a Barcelona en una ciudad social y energéticamente auto suficiente.
Los cambios económicos, sociales, medioambientales, las nuevas redes y del hombre, actualmente son tan rápidos que es necesario un sistema eco-cibernético de diseño que nos permita adaptarnos a los continuos cambios externos e internos que interactúan, retroalimentando el proceso de diseño para obtener una autosuficiencia sostenible del hábitat.

The Eco Ensanche sets out like an urban reorganization, taking advantage of synergies that the zone of San Adria of Besos and Badalona gives, projecting an urban ecosystem that Integra the urban network and mobility between the zones 22 @ and Sagrera. Generating a connection between the marine sport ports of the Forum and Badalona.
This self-sufficient city scheme incorporates a set of initiatives of planning and environmental design, and an ecological landscape that contributes to the conservation of the environment through the intelligent use and advantage of the resources. Emphasizing the symbiotic interaction between the urban landscape and the nature, by means of a green mesh system that in addition serves as surrounding to the urban structure conformed by self-sufficient buildings that integrate several uses that are complemented to each other like integral strategy.
.
El eco ensanche se propone como una reordenación urbana, aprovechando las sinergias que da la zona de San Adria del Besos y Badalona, proyectando un ecosistema urbano que integra la trama urbana y la movilidad entre las zonas 22 @ y Sagrera. Generando un enlace entre los puertos deportivos del Forum y Badalona.
Este esquema de ciudad autosuficiente incorpora un conjunto de iniciativas de planeamiento y diseño medioambiental, además de un paisaje ecológico que contribuye a la conservación del medio ambiente a través del uso y aprovechamiento inteligente de los recursos. Enfatizando la interacción simbiótica entre el paisaje urbano y la naturaleza por medio de un sistema de corredores verdes que además sirve de envolvente de la estructura urbana conformada por edificios auto suficientes que integran varios usos que se complementa entre sí como estrategia integral.

The architecture and eco-cybernetic urbanism in its process of design realize a feedback of (input), elements and control systems, and have the two objectives (output), the habitat and the construction.
Input: The man, networks, economy, environment and the society.
Output habitat: Needs basic, biological, emotional, sensorial, ethical values and security, happiness and comfort.
Constructive Output: Is the rind that it protects to us of the surroundings with a binary combination of drained and volume, that generates spaces of dwelling, work, culture, commerce and leisure = self-sufficient city.
The feedback of input, allows to a positive evolution of the habitat and the construction of as they are the communication, the technology, the habitability, the culture and the viability, economic, average environmental and the future social. Out-put is an architecture and echo-cybernetic, flexible urbanism that adapts to the changes and the surroundings as it has done it to the nature you dare of the time.
.
La arquitectura y urbanismo eco-cibernético en su proceso de diseño, realiza la retroalimentación (feed-back) de los in-put elementos y sistemas de control y de los dos out-put , el hábitat y la construcción.
In-put: el hombre, redes, economía, medio ambiente y la sociedad.
Out-put hábitat: necesidades básicas, biológicas, emocionales, sensoriales, valores éticos, estéticos y seguridad = felicidad y confort.
Out-put constructivo: es la cascara que nos protege del entorno con una combinación binaria de vacío y volumen que genera espacios de viviendas, trabajo, cultura, comercio y ocio = ciudad autosuficiente.
El feed-back de los input y out-put, elementos y sistemas eco cibernético permite una evolución positiva del hábitat y la construcción con la interacción de las comunicaciónes, tecnología, cultura, habitabilidad, y viabilidad, económica, medio ambiental y social.El out-put es una arquitectura y urbanismo eco-cibernético, flexible que se adapta a los cambios y al entorno como la naturaleza lo ha hecho atreves del tiempo.

The blocks of the Eco-ensanche have rectangular form and conserve the typical chamfer (Chaflan) of blocks of the ensanche of Cerdà, and a great central garden courtyard, that divides the blocks in two parts. The part large ofthe block is oriented to the south, to takeadvantage of the light the sun, which makes more favorable the bio-climatic conditions of the buildings and more efficient the advantage of the solarenergy. The distance among the volumes this defined by the projection of the shades between them and towards the interior of the courtyard gardens.
La manzanas del eco ensanche tiene forma rectangular y conservan el típico chaflán de las manzanas del ensanche de Cerdà, y un gran patio jardín central que divide la manzana en dos partes.La parte mas larga de las manzanas esta orientada al sur, para aprovechar la luz del sol, lo que hacen mas favorables las condiciones bioclimaticas de los edificios y mas eficiente el aprovechamiento de la energía solar. La distancia entre los volúmenes esta definida por la proyección de las sombras entre ellos y hacia el interior de los patios jardín.
 The blocks are crossed by the Green Pathways that create a pedestrian continuity that interlaces the natural ecosystem with the artificial structure of the city, formed by a mixed system of bio-climatic pergolas and wind towers with natural refrigeration. Based on a system of pulverization of the water of the phreatic level, which is pumped taking advantage of the wind energy. The towers of wind and refrigeration take the air hot that passes through a system humidifier that makes to go down its temperature. The bio-climatic.pathways allow that the flora and fauna of the river Besos not interrupted by the buildings and comprises of the Eco- ensanche.
The blocks are crossed by the Green Pathways that create a pedestrian continuity that interlaces the natural ecosystem with the artificial structure of the city, formed by a mixed system of bio-climatic pergolas and wind towers with natural refrigeration. Based on a system of pulverization of the water of the phreatic level, which is pumped taking advantage of the wind energy. The towers of wind and refrigeration take the air hot that passes through a system humidifier that makes to go down its temperature. The bio-climatic.pathways allow that the flora and fauna of the river Besos not interrupted by the buildings and comprises of the Eco- ensanche.
Las manzanas están atravesadas por the green pahtways que crean una continuidad peatonal que entrelaza el ecosistema natural con la estructura artificial de la ciudad, formada por un sistema mixto de pérgolas bioclimaticas y torres de viento con refrigeración natural. Basado en un sistema de pulverización del agua del nivel freático, la cual es bombeada aprovechando la energía eolica. Las torres de viento y refrigeración cogen el aire caliente que pasa a través de un sistema humidificador que hace bajar su temperatura. Los corredores bioclimaticos permiten que la flora y fauna de la zona y del rió besos no se interrumpan por los edificios y forme parte del Eco- ensanche.


The eco-Bridges unite both sides of the river Besos, giving continuity to the ecological pathways of the eco-ensanche.The bridges are covered by a structure that allows that the vegetation grows, creating a habitat for the flora and fauna of the mouth's river Besos.
Other systems are integrated like a system of illumination by means of photovoltaic glass and Leds. Also it has a system of irrigation for the vegetation by means of the pulverization of the water that takes from the flow of the river. Turning it into Eco-Domes for the ecosystem of the river Besos.
.
Los Eco-puentes unen las dos orillas del río besos, dando continuidad a los corredores verdes del Eco-ensanche.Los puentes están cubiertos por una estructura que permite el crecimiento de vegetación, creando un hábitat para la flora y la fauna de la desembocadura del río Besos.
Otros sistemas están integrados. Un sistema de iluminación por medio de paneles fotovoltaicos y leds. Así como un sistema de irrigación para la vegetación, por medio de un sistema de pulverización de agua del cause del río Besos. De esta manera los puentes se convierten en Eco-domos para el ecosistema del río Besos


This group of self-sufficient buildings follows the shore of the river Besos and they are integrated to the surroundings by a system of green roofs, that allow the continuity of the vegetation. To conform a great natural park throughout the river, and that is connected with the Eco-ensanche by green pathways. In these buildings several activities are developed like support and leisure, that integrates the mouth of the river to the entire city. Creating a balance between the natural ecosystem and the artificial surroundings.
.
Este grupo de edificios autosuficientes siguen la ribera del rio Besos y se integran al entorno por un sistema de green roofs que permiten la continuidad de la vegetación. Para conformar un gran parque natural a lo largo del rio, y que se conectan con el eco ensanche por medio de los green pathawys. En estos edificios se desarrollan varias actividades de apoyo y ocio que integran la boca del rió a toda la ciudad creando un equilibrio entre su ecosistema natural y el entorno artificial.




 The system installed in the receipt of the building, this based on an architectural device of Arabic tradition, used for many centuries to provide of natural ventilation and to refresh the interior of the buildings. The device has a system of water circulation from a deposit in the ground floor to a thread set that leads the water in the form of cascade. The water has two functions. On the one hand it dampens the dry air of the outside and on the other it absorbs part of the sensible heat of the air reducing its temperature.
The system installed in the receipt of the building, this based on an architectural device of Arabic tradition, used for many centuries to provide of natural ventilation and to refresh the interior of the buildings. The device has a system of water circulation from a deposit in the ground floor to a thread set that leads the water in the form of cascade. The water has two functions. On the one hand it dampens the dry air of the outside and on the other it absorbs part of the sensible heat of the air reducing its temperature.







































